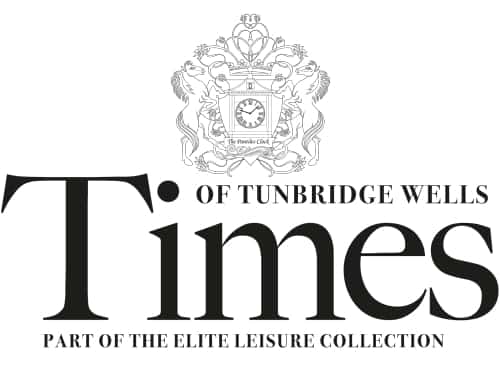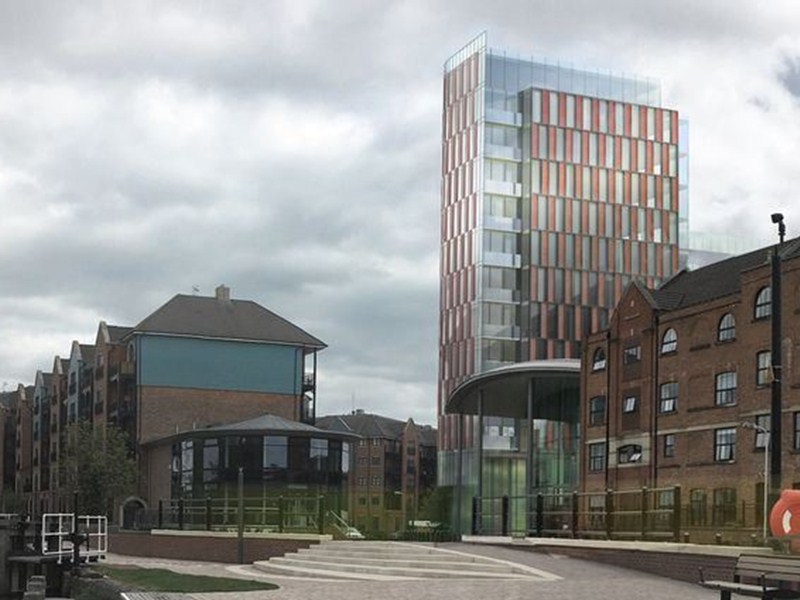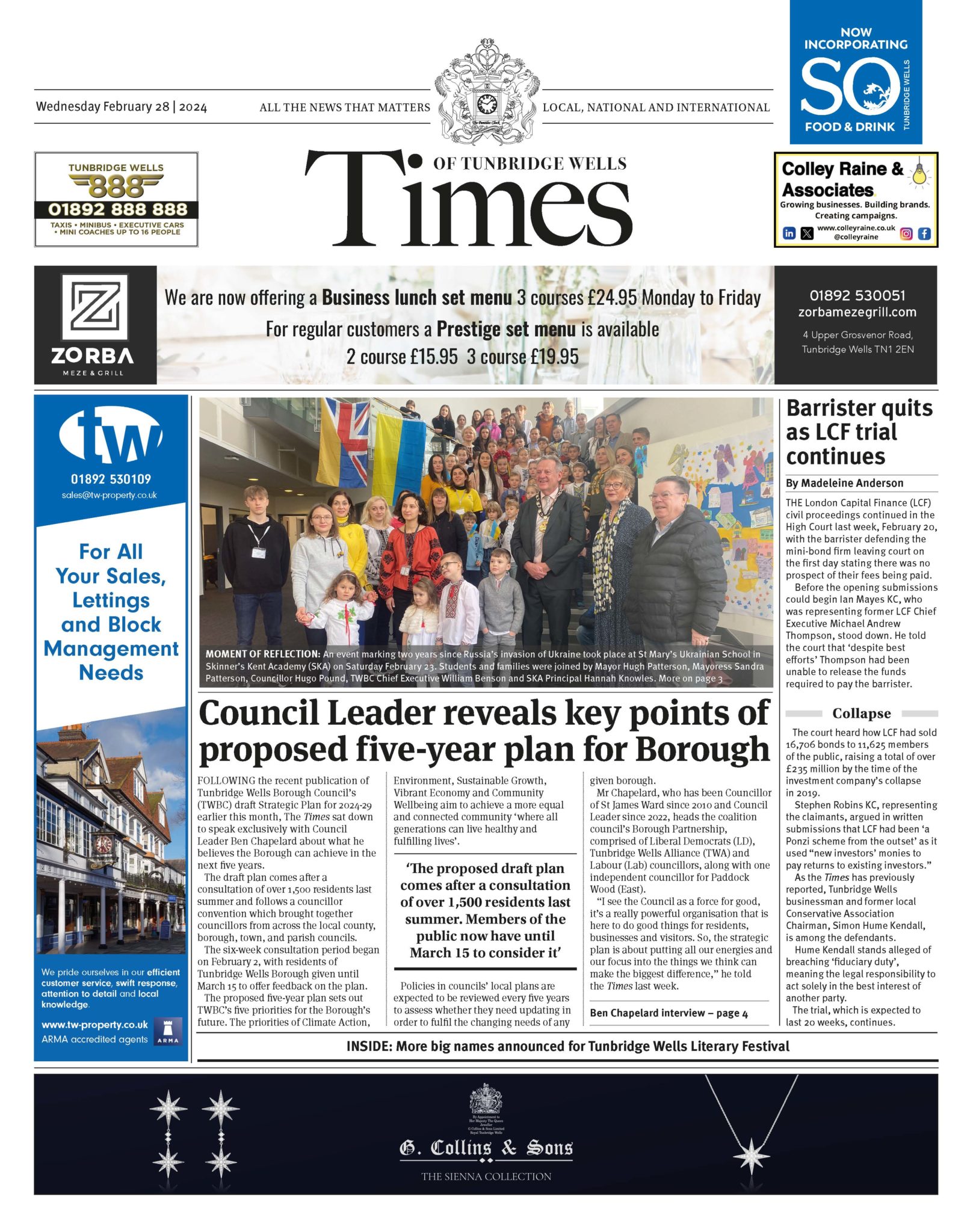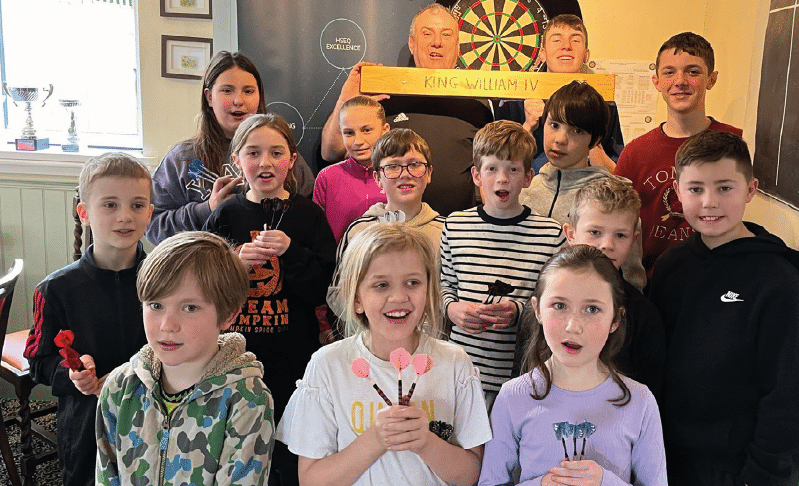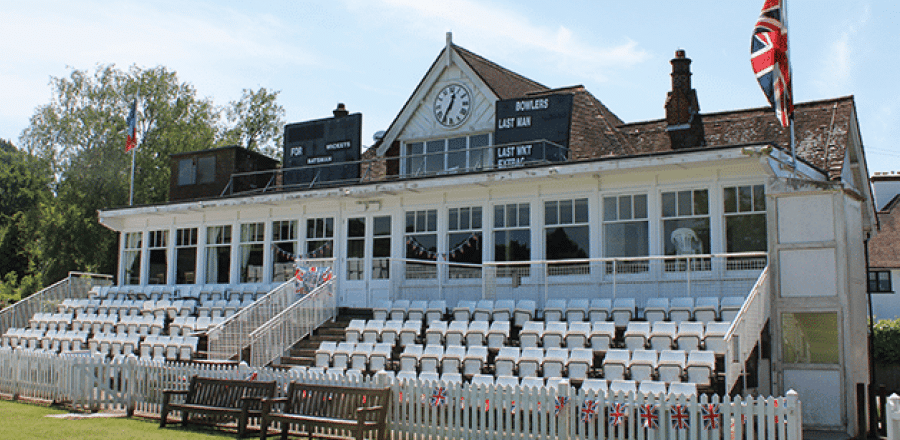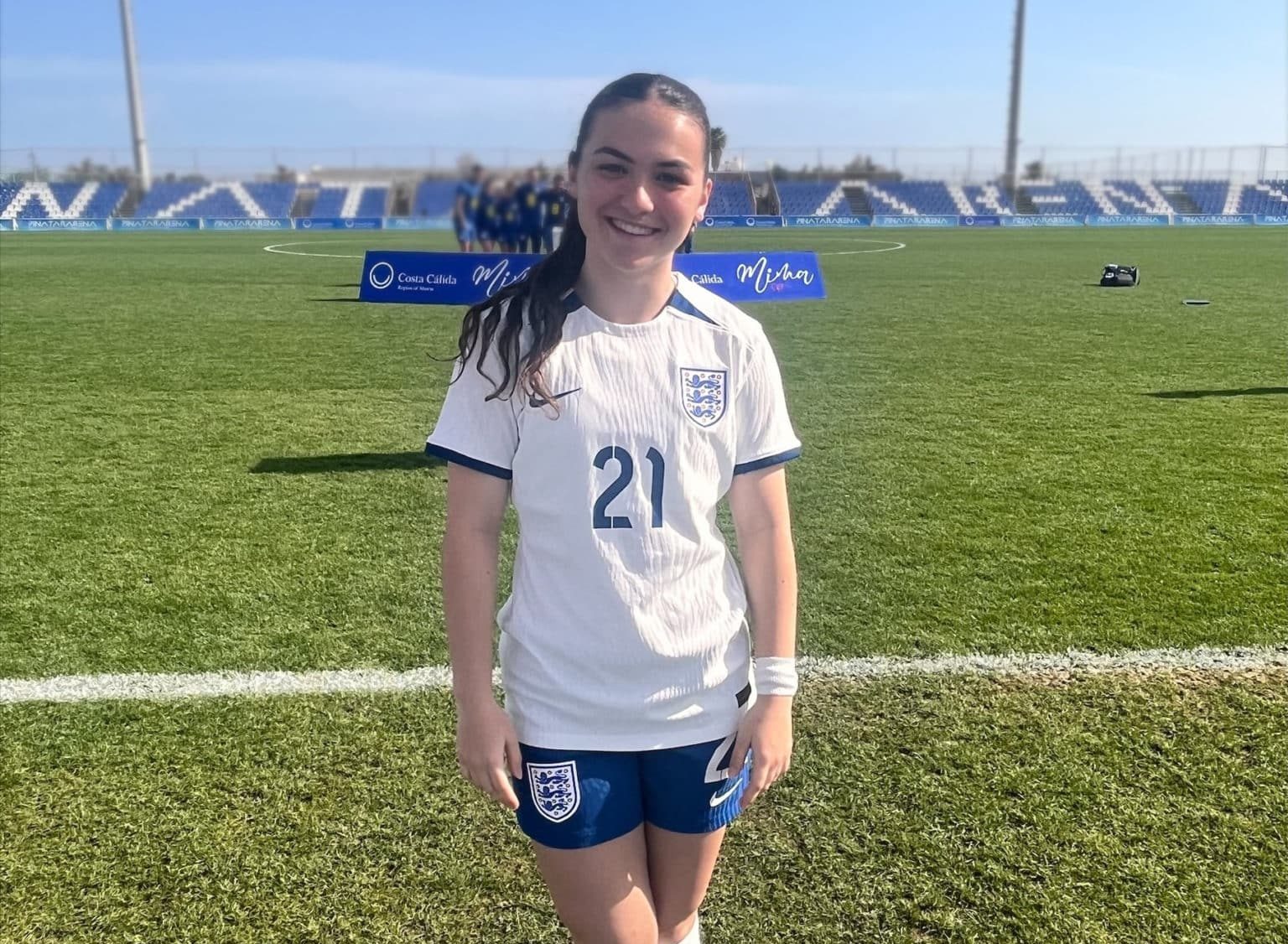PLANS to build two towers in the town centre have been thrown out by Tonbridge & Malling Borough Council’s planning chief.
The proposed development would have seen the erection of a 16-storey tower, standing 163ft high, with a nine-floor building alongside it on the River Centre car park on Medway Wharf Road.
The application was for 252 rental apartments – 123 studios, 80 one-bedroom flats and 49 with two bedrooms. But there was only provision for 73 parking spaces.
The decision was delegated to Steve Humphrey, the council’s Director of Planning, Housing and Environmental Health, instead of going to a full planning committee.
He said the towers proposed by the applicant, Barton Willmore on behalf of F Estates, would harm the town’s skyline.
Cllr Humphrey said: ‘The height, scale and unsympathetic design and external materials of the tower building, would cause a significant overdevelopment of the site and a visually dominant and intrusive built form and appearance within the townscape and broader urban landscape that would be demonstrably harmful to the character and visual amenity of the area and beyond.’
The density of the residence would result in ‘significant overdevelopment’ in the area alongside the River Medway.
More than 300 flats have already been built in the area including 64 in Bank House, the former Lloyds Bank building which was an earlier F Estates project under developer Michael Whiteley.
The skyscrapers, which would be in a high risk flood zone, would increase the risk and the applicant had not carried out a sequential test comparing it to other sites or an exceptions test to show how they would manage the risk.
And it was noted that the lack of parking would have a potentially ‘severe’ impact on the transport network.
Fifty units were to be offered for affordable private rent, the equivalent of less than 20 per cent – which does not meet the council’s target of 40 per cent affordable provision for all new developments.
Permission was granted in 2011 for a 14-storey ‘Hope Tower’ on the site as part of the River Centre – also designed by Barton Willmore.
The spire-like structure with a prayer room at the top would have contained a conference centre and student accommodation for the Harvester Trust’s church there. Foundations were laid in 2014 but nothing further was built.
Barton Willmore told the Times after a public consultation in December: ‘The development will consist of high-quality flats for affordable private rent, meeting an identified specific need for financially accessible accommodation in the borough to accommodate young working professionals.’
PICTURE: EYESORE: The 16-storey tower would have been 6ft shorter than Nelson’s Column
