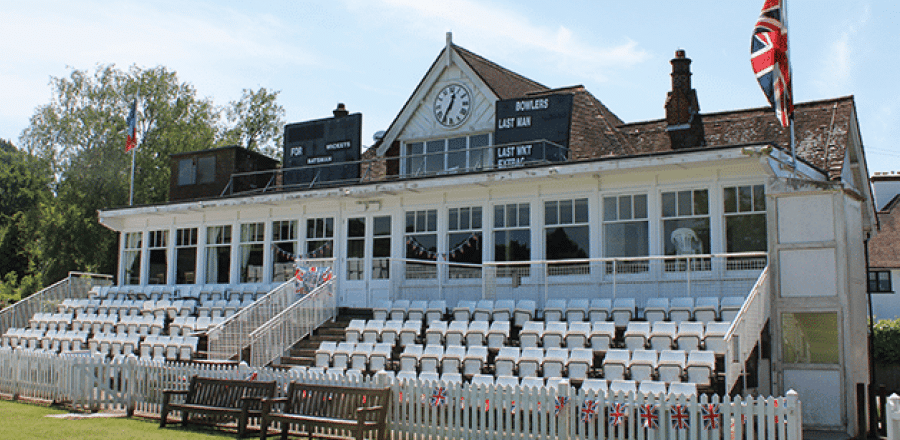The recently refurbished frontage was one element of extensive works carried out in the property, but nothing prepared us for what we were about to witness.
Walking into the house, you are immediately drawn to the stunning glass atrium constructed at the back of this mid-70s property. In every area of the living space, there is the framed backdrop of the south-facing garden.
Glass balconies overlook the space on each of the two upper floors, with the living space on the ground floor backed by a glass wall reaching up into a mezzanine on the first floor. Anywhere you stood, the garden drew your eye.
Our clients had spoken to a number of companies and found no one who would take on such a project. We Marys couldn’t wait to!
This garden had to be as out-of-the-box breath-taking as the property itself. These clients had taken a brave step with their bold glass structure – the garden had to be just as fearless and exceptional.
This was a major design challenge. Not only was the space relatively small, with attention to detail being absolutely key, it also had to be a stunning vista all day, every day for the entire year round.
Unusually, our clients were very clear with their wishes. We often have to devise our own brief from the initial consultation, reading between the lines of each comment from the families we work with to get to know their likes, dislikes and personal style. We apply our experiences and expertise to our briefs, taking into consideration elements that most of our clients have not even thought of.
The entire team was inspired, and from a plethora of ideas and suggestions, we devised a layout to complement the remarkable atrium, using strong geometric shapes softened with organic curves.
To create a sense of space, with a journey to be embarked upon when walking through the garden, the space is divided into three distinct areas.
The terrace immediately adjacent to the house, benefiting from the sun all day long, was designed to provide an area to comfortably entertain friends and family. Bespoke oak tables constructed against the walls had a three-fold purpose.
Allowing an additional place for our client to indulge her passion for container gardening, with storage beneath, they are also a useful surface for plates and dishes when dining with loved ones.
The central garden is a mid-point on the journey between the sunny terrace and shady pergola. Devised around the water feature they already owned, we created a sensory space to sit surrounded by scent and textural foliage, with the sound of water to soothe, even in the warmth of the midday sun.
The final garden is shaded by a magnificent Magnolia ‘borrowed’ from the property behind. With the hardscaping mirroring the curve of the sun terrace by the house and enclosed by the striking curved pergola, a strong structure to balance the extraordinary atrium, it is an intimate space to be enjoyed by the couple alone. Relaxing and watching the sky and surrounding trees reflected in the glass, this is an entirely private place.
The only access into the garden is through the front door; every bit of waste to go out and every piece of new material to come in, had to be hand-carried through our clients’ new home.
The Mary Mary team worked tirelessly to install this garden during a dreary December, uncomplainingly carrying through ten tonnes of topsoil, eight tonnes of aggregates, 40 oak sleepers and 30sqm of large sandstone slabs, in addition to the huge timbers for the pergola and all the necessary planting. ‘Careful!’ was the watchword of the entire project.
The result is a beautiful backdrop in keeping with such a striking architectural feature. Our clients were a pleasure to work with, and the outstanding outcome well worth the gruelling work to install it.







